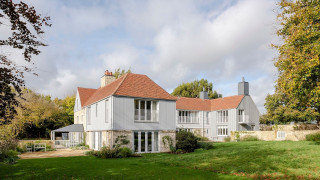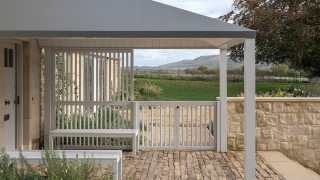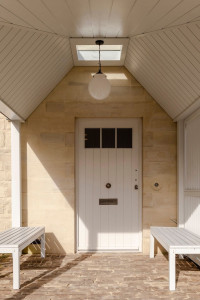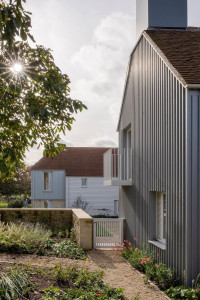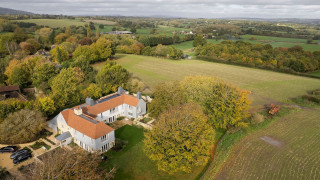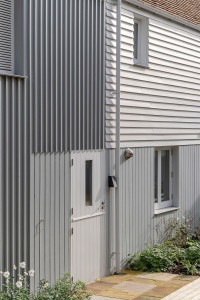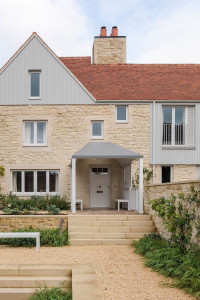Jumping ship from the safety of a salaried job is always a little scary, but our landing was as soft as we could have hoped for. Darren had been immersed in a lovely project at the large London practice Allies and Morrison for Graham Morrison, and when he announced he was leaving to devote himself fully to the fledgling George & James, that project promptly followed him out of the door becoming a successful collaboration between Graham and ourselves.
The Farmhouse
The Farmhouse was a very personal project for Graham and his partner, they already had connections with the place but though this project they were becoming deeper and developing into proper roots. For both of them, it was a hands-on passion project, a commitment to this little piece of the South Downs, and an ambitious and heartfelt vision for a different kind of life. It was impossible for us not to be sucked in.
It has very much been a concerted creative effort, with Graham hands on with the architecture alongside the George & James team, we have also been the core architectural delivery team. Additionally, the landscaping was created by the very talented Tom Stuart-Smith, with custom joinery by the brilliant Fisher Morrison; this collaborative approach has offered the opportunity to create something quite beautiful together resulting in a stunning home finished to a high level of craft detail.
Located in a stunning site, deep within the rolling hills of the South Downs National Park, the project comprises the building of a new Farmhouse to create a characterful family home. The home has been completed with landscaped terraced gardens, swimming pool and refurbished outbuildings.
The design is inspired by the local agricultural vernacular, embracing the rural aesthetic but with a more modern take on the design. We celebrated local materials, using traditional handmade clay tiles and stone walls, balanced with the contemporary painted larch cladding, generous glazing and some contemporary zinc roofing. To reduce the massing different kinds of timber cladding were installed, a simple and effective design detail which adds a beautiful changing texture as the shadow’s changes throughout the day.
A key design moment is the striking front porch, crafted as one piece of painted metal, a dramatic statement for the home that brings together the collaborative design elements of the house. The grand entrance porch offers generous space below for bespoke seating. A custom-made full height semi permeable screen offers privacy for the garden, leading to a simple gate adjoining the traditional stone wall; landscaping completes the design, softening the building and bedding it into the surroundings.
Project status: Completed (2022)
| Client | Graham Morrison |
| Location | Bury, Pulborough, West Sussex |
| Project type | New build house, associated outbuildings, swimming pool and gardens |
| Size | 650 sqm |
| Structure | Davies Maguire Ltd |
| Services | Max Fordham LLP |
| Landscape | Tom Stuart-Smith Ltd |
| Contractor | R W Armstrong & Sons Limited |
| Joiner | Fisher Morrison Limited |
| Cost consultant | PT Projects |
| Photography | © Tarry + Perry |
| Architects | Graham Morrison, George & James Architects, Allies & Morrison |
| Award | Sussex Heritage Trust 2023, Small Residential Category |
| Services | New Homes |
"I am an architect myself with a lifetime’s experience and George and James is the firm I picked to work with to support me in every aspect of a significant personal project. I picked them because they understand what it takes to make a really good building. They understand their business, they are up to date and they do what they say they will do. They are, in my experience, completely reliable. They have an exact knowledge of the project and always seem to anticipate issues before they become a problem as well as instantly recall exactly how something should be done. They are attentive to budget and programme, thorough in providing and coordinating information, and inventive and sensible about how detail is both developed and carefully integrated into an architectural composition. As a client, I have found them to be calm and consistent, positive and patient and a pleasure to work with."Graham Morrison
