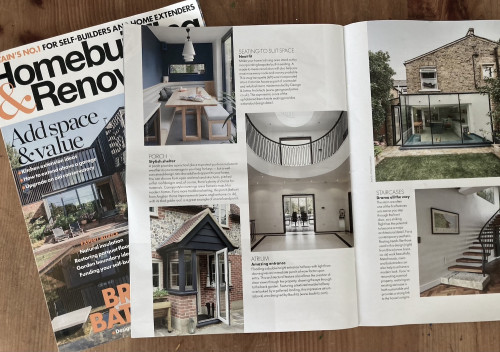Great Home Design Ideas
25 May 2022 by Darren Leach
Old browser alert! We have detected you are using a pretty old browser. This website uses cool features that can't be supported by your browser.
If we let you see the website it would look all weird and broken, nobody wants that!
Update your browser!25 May 2022 by Darren Leach

Inspired by the inclusion of our Alloway Road project in the June edition of the Homebuilding & Renovating supplement ’50 Great Home Design Ideas’, we thought we would share 5 of our top design ideas, not 50!

As featured in the 50 Great Home Design Ideas, getting purposely built seating specifically designed for your home can really make the most of the space available. If you buy furniture from a shop there will always be wasted space, or a design that does not quite fit your style, getting something crafted bespoke for an exact space in your home really can deliver but a bespoke piece can really deliver something quite special.
At our Alloway Road we designed a bespoke dining booth, crafted from ash wood with vegan ‘leather’ seating. The booth fits the space perfectly, taking advantage of every nook and cranny available and offers additional storage. The booth has been set at the rear of the property, delivering a specific dining space that enjoys views over the garden.

So often a client approaches thinking they need to extend to achieve the space they need, when in reality they already have the space, it just isn’t planned or used well. At the start of each project, we look at a house and the plans with fresh eyes, we ask our clients lots of questions and really listen to what they need from their home, all before we investigate the architectural possibilities.
At Arlington Avenue our client had originally asked us to replace the rooftop conservatory and replace it with a home office. After meeting the clients and visiting the house we saw a better use of the space that would really make a huge impact to their home. We saw that this rooftop space could be crafted into a stunning secluded master bedroom suite, away from the hustle of city living below, enjoying amazing views across the neighbouring canals from the private terrace. With a little replanning the home office was located on the floor below, the penthouse now is our clients retreat from the world.

Within your home you can make a real statement with design detailing, often the ceiling is an area people don’t give that much thought to but it can really impact the feel of a room.
In the kitchen of Clissold Crescent we left the timber roof fins exposed, giving the light, from the skylight above, a beautiful dappled quality and lent the space a pleasing height and rhythm, echoed in the fluted panels of the kitchen island below.

We have previously written about the importance of light and air within architecture, increasing natural daylight is one of the most requested items we get asked for when taking a brief from a client.
Daylight can have such a positive impact, being in tune with our circadian rhythm has a massive impact on our sleeping patterns and energy levels and as we spend on average two thirds of our time indoors it is essential our homes are designed to maximise the connection to this.
In Barnsbury Road the existing kitchen was small, cramped and dark, it defiantly was not somewhere you really wanted to spend much time. There wasn’t much space available externally so we could only add a very modest extension, to create the light and airy feel our clients wanted we needed to look at other design ideas ways.
The main design intervention was to introduce a huge, frameless skylight above the kitchen. The 4 meters of glazing instantly lifts the spirits and connects the house to the sky, additional windows were installed into the space offering glimpses out onto the garden and drawing natural daylight deep within. The kitchen high gloss white marble worktop and wall tiles help to bouncing the light around, maximising the airy feeling in the relatively small space and just making the kitchen a real joy to be in.

Before you start on a new home project it really is essential that you are honest with yourself about how you live. We can all get a little seduced by the minimal interior designs we see in interior magazines, but if you have three kids, two dogs and a cat then this might not be a practical idea for your home.
When we worked with our clients at Thirsk Road they wanted a spacious kitchen extension for the growing family. We embraced this natural chaos of family life for the kitchen design, adding plenty of additional storage and creating an art wall as a focal point of the kitchen where they can stylishly celebrate the children’s work.
Hopefully this has given you a little inspiration, if you have any questions or want to discuss your next project do get in touch.