Our Fees
Are you excited about the idea of working with us, let's explain our fee structure.
Old browser alert! We have detected you are using a pretty old browser. This website uses cool features that can't be supported by your browser.
If we let you see the website it would look all weird and broken, nobody wants that!
Update your browser!Are you excited about the idea of working with us, let's explain our fee structure.
We want to keep the fee structure for our services transparent and simple, so you can focus on your architectural project, creating a space that is perfect for you and your family.
We have four services that are cumulative and clearly broken down so you know what will be delivered in each stage. We would love to join you for the full journey, but equally you might want to appoint an architect up to gaining planning permission. If you instruct George & James be safe in the knowledge we can be there for you every step of the way, when you feel you need us.
The fees quoted are based on a £250k+ build cost. When we meet you we will create a bespoke proposal for your project with the fees being set proportionate to project value.
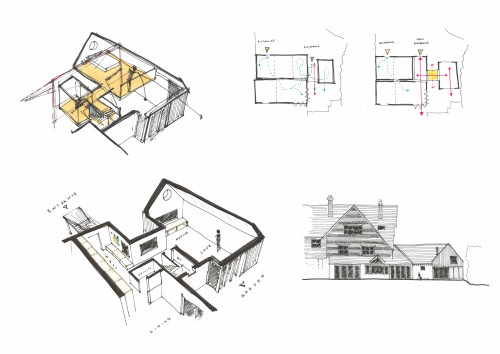
This is where we get to know you, understand the wish list for your project. We will look at your floor plans, understand what’s missing to make your house your dream home. We bring a blank piece of paper to do the big picture planning, analyse what will work for your family now and in the future. We will also help you instruct a surveyor for a 'measured survey’.
Home meeting to discuss project brief
Put together our appointment for signing
Arrange your measured survey (additional cost)
Write the project brief
Draw the ‘first sketch’
Studio meeting to discuss developed design
Advise you of the need for other consultants
Advise on project costs and timescales
Prepare and issue an end of stage report
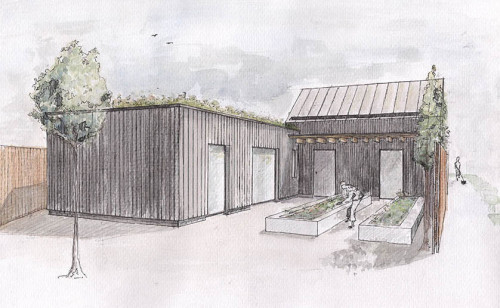
This is the creative part of your project. We will create a series of sketches on screen and on paper. We feel our way around different concepts with 2D drawings, 3D drawings and cardboard models, and all of these conjure up our vision for you. It is the time to collaborate with you to ensure your project meets your expectations, in these early phases we will also discuss sustainability, cost and time issues and health and safety.
At the end of the design concept process you will have a set of sketches that are the blueprint for your new home.
Undertake a desk study
Coordinate with other consultants (if needed)
Draw a number of sketch options
Studio meeting to discuss sketch options
Advise of any changes to costs and timescales
Advise of any changes to the project brief
Seek pre-application planning advice (if needed)
Supporting your role under Health and Safety Law
Prepare and issue an end of stage report
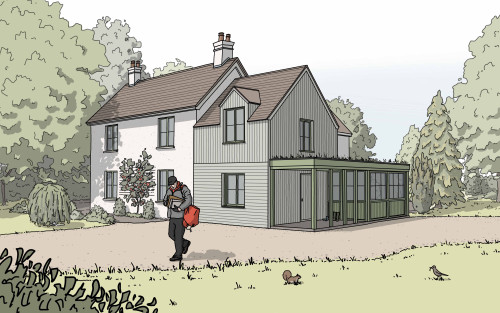
The Planning Service fees include the Design Service.
Planning Service starting from £7,500 (Planning drawings and Planning process)
Getting everything ready for planning is an exciting time – for us and for you. The rough sketches we’ve assembled so far will start transforming making sure everything is as functional as it is beautiful. And we might bring a planning consultant on board for that extra bit of expertise, especially if it's a particularly sensitive site.
It’s also the moment to make sure we’ve got anything extra the planners might need – an application for listed building consent or a bat survey, for example – and to put together the Design and Access Statement. We need to think about your neighbours too. We’ll give you everything you need to talk them through our plans, and we’ll happily answer any questions or worries they might have.
Undertake a technical sense check of the design
Coordinate with other consultants (if needed)
Draw the developed design
Studio meeting to discuss developed design
Advise of any changes to costs and timescales
Advise of any changes to the project brief
Write the Design and Access Statement
Supporting your role under Health and Safety Law
Prepare and issue a mid-stage report
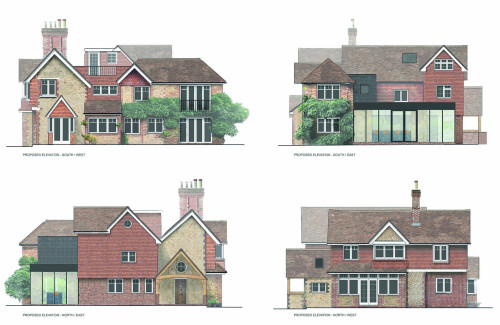
Once your planning application is complete and we click 'Submit' and breathe a collective sigh of relief. But while this might signal a chance for you to relax an refocus on other things, we're still very much on duty. We're keeping all lines of communication open – working with the planning consultant (if we've brought one on board), picking up on any questions or concerns the planners might have, smoothing out any wrinkles, and doing whatever we can to get your application over the line.
Submit planning application
Submit listed building consent (if needed)
Prepare and issue an end of stage report
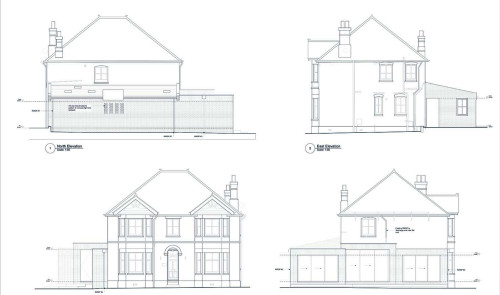
Now you have planning approval for your project, we pull together all the technical information, coordinate the specialist input from consultants, and assemble a ‘tender package’, both for the Architecture and the Interior Architecture. It gives a builder everything they need to know to price up and then build your project. It has all the specifications for materials, all the technical drawings, and a ‘schedule of works’, which is basically a long and very detailed to-do list for the project.
Studio meeting to write technical brief
Advise on planning conditions
Coordinate with other consultants
Draw the technical design
Studio meeting(s) to discuss technical design
Write the specification / schedule of works
Submit Building Regulations application
Supporting your role under Health and Safety Law
Prepare and issue a mid-stage report
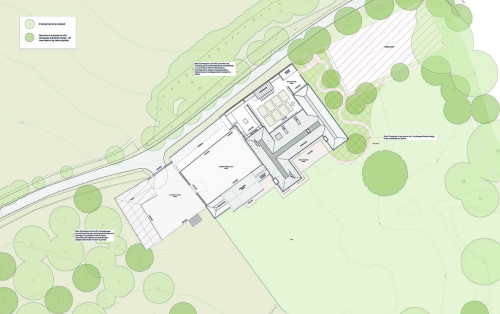
We send out the tender package to a shortlist of potential builders so that they can understand exactly what’s involved and give us an accurate price.
Once we’ve got the quotes back, we go through them together evaluating what is best for your project. We like to work with people we trust, people who care about doing a beautiful job. Our weighing-up process takes all that into account too. Then we prepare a building contract for you and your chosen builder to sign.
Advise on potential builders and arrange site visits
Collate tender information from other consultants
Issue tender pack for client approval
Obtain and interrogate quotes from builders
Studio meeting to help you choose a builder
Obtain builder’s insurance certificate
Prepare the building contract for signing
Handle pre-commencement planning conditions
Prepare and issue an end of stage report
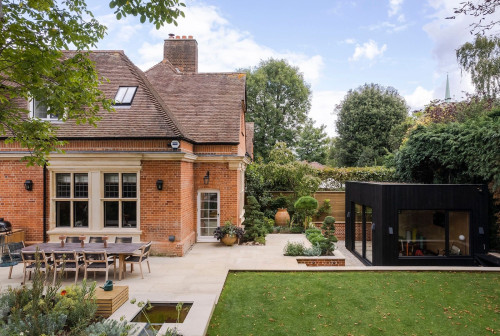
The Ultimate Service also includes the Design, Planning, and Get Ready to Build services.
The fee is bespoke for each project.
When your project is on site it is our job to keep a close eye on the contract and on what’s happening, making sure everyone – and everything – is on the same page. We check on progress and on quality, keep track of cost, oversee health and safety, and certify payments to the builder.
We are your contracts administrator giving you regular updates from site, explaining what’s going on in frequent progress meetings, and through written reports, photographs and impromptu conversations. When the builder gets to the end of the schedule of works, with everything ticked off to our satisfaction, we give you a ‘practical completion’ certificate. The builder, meanwhile, gets sign-off from Building Control.
Undertake contract administration procedures:
Handle post-commencement planning conditions
Supporting your role under Health and Safety Law
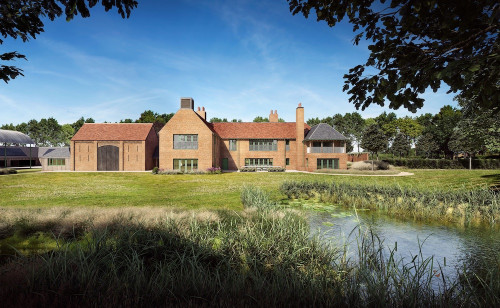
When you have moved in and living in your dream home, we are here for the first year to do any fine tuning- snagging. We will work with the builder resolving any loose ends. Once complete we issue a final certificate, which is another step on from the earlier ‘practical completion’ certificate.
Undertake contract administration procedures:
Supporting your role under Health and Safety Law
If you're looking to buy a home – or any other type of building – and you'd like some initial, straight-talking advice before committing, then we’d love to talk to you. We understand that buying a new home or building is a big investment, probably the biggest investment we ever make in our lives. You might have lots of ideas in your mind about how the building could be improved, or what might need to be done so that the new home or building can work for you. Making such a big financial commitment without the confidence that you will be able to make the changes you dream of can be scary. Our initial advice service can give you this confidence.
Our design service, Kick Off is perfect for this, we will come on the site visit * and create the first initial sketch.
*site visits within a 30 mile radius of the office.
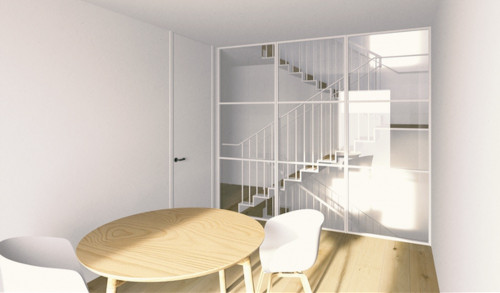
If you're a business or a community, do get in touch to find out how we can help. We work on all sorts of different projects (workplaces, multi-unit housing, masterplans, shops, schools... the list goes on), and there are so many variables, so many possible scales and levels of investment, that it’s always worth having a proper conversation before throwing out the numbers.
As well as being your architect, we take on the role of ‘Principal Designer’, and you can read about what that entails and why it's so important here.
Our fee for this is around 1% of the build cost, again dependent on the size and complexity of your project.