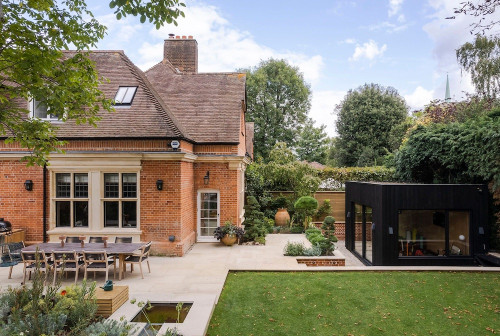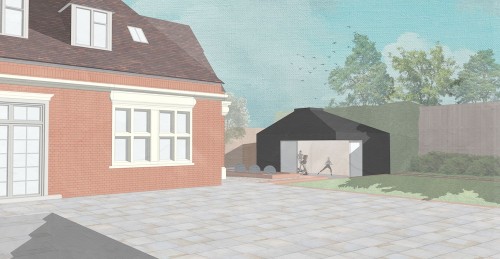Garden Rooms
07 March 2023 by Simon Drayson
Old browser alert! We have detected you are using a pretty old browser. This website uses cool features that can't be supported by your browser.
If we let you see the website it would look all weird and broken, nobody wants that!
Update your browser!07 March 2023 by Simon Drayson

Garden rooms can be a perfect solution to many of us looking to create additional space in our home. These types of structures can be extremely versatile, they can be created as a separate space for working in, or an independent space for teenagers to hang out in, or maybe a perfect solution for making a home gym – with many of us not wanting to move right now, we are finding a lot of our clients are looking at others ways they can maximise on the space they already have, often looking into their garden to solve their requirements.
But is building in the garden really an easy fix? We have put together some of our FAQ’s on this subject here to help you.

There is not a straight forward answer for this question that would be correct for all houses up and down the country, so we can only give you a very general answer without having full details of your property and the location. In many cases you are able to build an ‘outbuilding’ in your garden under Permitted Development, an outbuilding is classed as a single storey structure that does not have a bedroom or kitchen.
If you are wanting to create something that does not fall into the above description, it is of course possible to apply for planning, then you might be able to build something else in your garden, such as a self-contained annex. The planning route adds a little extra time and bureaucracy to deal with.
Our advice is always to seek professional help before you start any project like this, as the rules around planning and Permitted Development are quite complex.

If you are building a garden room under Permitted Development rights then this ‘outbuilding’ cannot be more than 50% of your garden, if you have a small garden then you will probably have to give up a large proportion to achieve the garden room, and only you can decide if the sacrifice is worth it.
Do not get put off by the idea of a small garden room, it is amazing what can be achieved with good design in very little space. A well planned structure could easily create a warm, comfortable room in the garden, maximizing the space available to fit your need – be it work, play or study.
We successfully introduced a beautiful new garden studio at Palatine Avenue in a relatively small back garden. Our design, including a renovation of the main house, draws the eye out of the home, across the delightful courtyard garden and into the home studio. By visually connecting the spaces it has not negatively impacted on the feel of the house and garden, in many ways the space is utalised more now than ever before, making the ground floor of the house feel larger.

This is very dependent on your site, generally speaking the larger your plot of land the bigger your garden room could be. In addition to the general rules, we have mentioned previously, there are height limits to adhere; eaves height needs to be lower than 2.5m, and the whole structure no taller than 3m - or 4m for dual pitched roofs. There is more flexibility away from your boundary with a neighbour.
It is amazing what can be achieved to fit with these criteria, we are currently working on a new garden room for a family home in Surrey, which when built will deliver plenty of space for the multitude of needs the family has.

According to The Property Centre adding a garden room can be a cost effective way to add an average of 8.4% to your property value. As there is an increase demand for home working spaces, having a high-quality and well maintained garden room can also increase the marketability of your property.
Additionally, building a garden room is relatively easy. With a traditional extension, or loft conversion there is a lot of upheaval involved, which you do not get when the build work is taking place in the garden.

The design for a garden room is up to you, it does not have to ‘match’ the architecture of the house. We find garden rooms offer an opportunity to be a little more daring with the design, some of the most successfully are designed to sit in juxtaposition to the original.
At The Grove we added a new garden room to contain the owner’s home gym. We designed a very contemporary structure, with large glazing and a green roof, to successfully sit in total contrast to the original Edwardian manor house.

In most cases, modern garden rooms are cheaper to heat than the main house. If a garden room is well built, with high-levels of insulation and air tightness, you can create a contained, very energy efficient environment that does not take too much energy to warm up even during the coldest of UK days.
It is also worth considering summer days, when you will want a well ventilated structure that does not get impacted by overheating, solar gain is well worth considering when designing your garden room.

Without having the details of the design, materials and finish it is impossible to give an accurate price. According to MyBuilder.com a simple garden office costs from around £10,000, with a high-end, totally bespoke design to fit your needs and personal style, costing anywhere between £20,000 - £100,000 + depending on design (2022 costs.)
If you are interested in more reading about garden rooms, we previously wrote an article looking at our Top 3 Design Tips for getting your garden room working just right for you. Do get in touch if you would like to discuss a potential project with us.