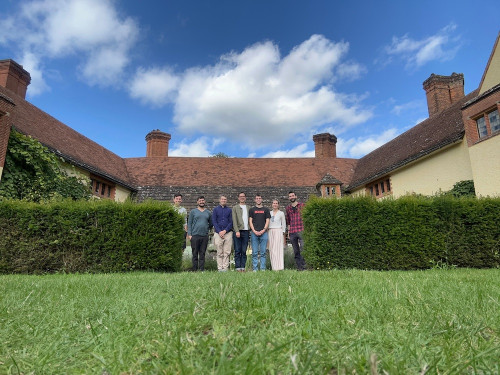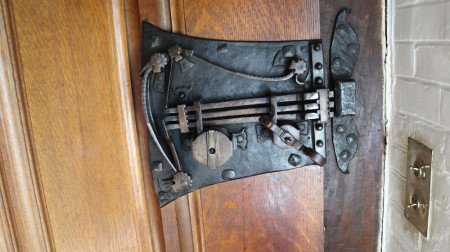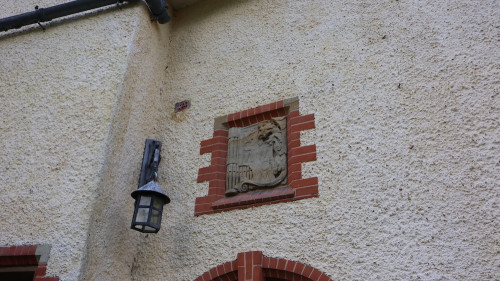Goddards visit
23 August 2023 by Lucia Bruton
Old browser alert! We have detected you are using a pretty old browser. This website uses cool features that can't be supported by your browser.
If we let you see the website it would look all weird and broken, nobody wants that!
Update your browser!23 August 2023 by Lucia Bruton

We recently had a studio trip to Goddards, the stunning Arts & Crafts house by Sir Edwin Lutyens set in the heart of the Surrey Hills. It is one of Lutyens most picturesque houses, standing on the edge of Abinger Common village surrounded by chocolate box cottages, gentle wooded hills, rustic pubs and pretty tea rooms; it couldn’t have been a more perfect setting for this traditional Surrey style home.

On our arrival I was initially taken in by the garden which was laid out in collaboration with the renowned horticulturist, Gertrude Jekyll. The layout and use of plants, shrubs and yew hedges controlled the views both looking onto the house as well as looking out from the windows to the complex paving patterns and flowers.
The East entrance court was intended to be a green and quiet refuge from the outside world, with many grey, silver scented plants such as irises, lavender and rosemary. The blend of floral scents flowing in the air along with bees buzzing lazily through a blooming, classic English garden in the height of Summer allowed me to envisage how the visitors of the time must have enjoyed their stay. Lutyens commission was to build a holiday rest home for deserving ‘ladies of small means,’ who would come and stay for a few weeks and ‘have a bright social life there, readings, games and perhaps best of all, a lovely garden.’ I can certainly see why so many of the visitors loved staying at the house so much that they would ‘invariably weep when they leave it’.
The influence of Gertrude Jekyll and her enthusiasm for the local vernacular architecture, which she shared with Lutyens can be strongly felt at Goddards. An example of this is when 14 Mill stones were brought from ‘Architectural salvage’ and then placed amongst the grounds, some as decorative paving or even being used as the entrance step. Naturally this resulted in me searching for the 14 Mill stones like a child on a treasure hunt!
All this detail, and I haven’t got to mention the house itself!



Goddards was designed by Sir Edwin Lutyens for Frederick Mirrielees in 1898-1900, and later adapted by Lutyens in 1910 for Mirrielees’ son. It is considered one of his most important early houses, being essentially Lutyens first symmetrical house (partly due to the clients request for a common room with a cottage on each end) as well as the fact it showcased his mastery of local materials – stone, brick, roughcast, clay tiles and oak.
The house is however only ‘somewhat’ symmetrical, and though the two gables, the two large brick chimneys and the mullion windows are in harmony, you find a playfulness in the placement of the front door, or the fact that the line of the roof is curved towards you at either end, displaying however subtlety a slight twist, and even the tall ‘symmetrical’ chimneys being typically Surrey, consists of a number of different patterns. All of which are important to giving character to the house as well as demonstrating Lutyens love of creating patterns and subsequently disassembling them to create his unique style. This characteristic of Lutyens was especially intriguing, considering its strong influence on our current Herefordshire Farmhouse project.

As you enter the house, above the front door is a date stone with a play on words of the kind Lutyens loved: ‘MCM’ standing for 1900 (the date the house was completed) as well as standing for Frederick Mirrielees 7 year old daughter, Margaret Celia Mirrielees.
You can’t help but appreciate the level of detail sprinkled throughout, from the variations in the symmetry that helps avoid one wing overlooking the windows of the other, or the Portuguese port pipes that resemble wells, where the water the visitors washed in were drained and later used to water the flower beds; to the finer touches of beautifully crafted air vents using thin clay tiling, the complicated pieces of decorative ironwork such as the Braham lock in the common room and even a large portion of furniture having been designed by Lutyens himself, including the Napoleon chair; a reproduction currently found by the elaborate arched brick fireplace in the study/ library.
In truth there is almost an overwhelming amount of detail that has been put into this house, with so many aspects I haven’t had the opportunity to highlight. It is quite rightly ‘a masterpiece of the Arts and Crafts movement’, and certainly worth taking a look for yourself to see what might catch your eye.
If you are inspired by the sound of this wonder building, it is possible to arrange your own visit by contacting the Landmark Trust directly, it really is well worth it.