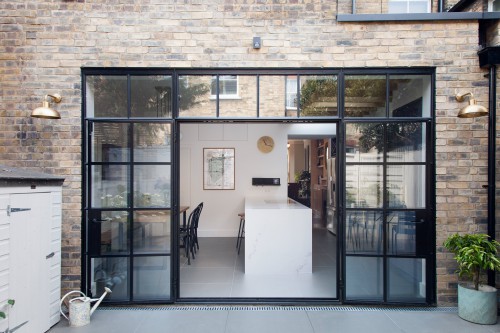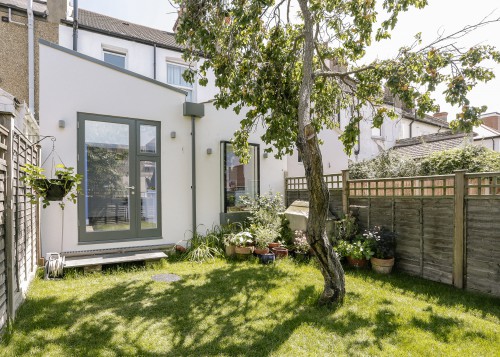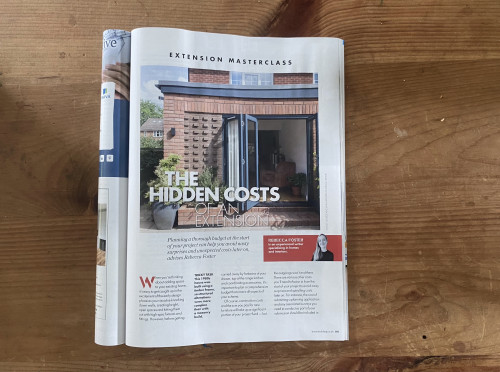Hidden Costs of an Extension
02 October 2023 by Simon Drayson
Old browser alert! We have detected you are using a pretty old browser. This website uses cool features that can't be supported by your browser.
If we let you see the website it would look all weird and broken, nobody wants that!
Update your browser!02 October 2023 by Simon Drayson

We were delighted to be invited to comment as an expert for an article in the latest Homebuilding & Renovating Magazine, looking at the ‘Hidden Costs’ to your extension project. The feature looks to help those looking to start an extension project avoid nasty surprises, and unexpected costs during the project, here are some of the key questions they put to us:

Q: What planning fees should homeowners expect to pay if their extension is not covered by permitted development? What does this include and how much would you recommend they budget for this?
Your Local Authority will typically charge you £206 for a householder application. Even if your proposals fall under Permitted Development, you should apply for a Lawful Development Certificate, the fee for which is 50% at £103. Whichever route you choose, you should budget £64 on top of these figures to cover the service charge, so £270 or £167. There is no VAT payable on planning fees.
You will need to supply existing drawings to the council alongside your proposed ones. Your architect will need these in any case from the outset of your project. The costs vary depending on the size and complexity of your house, but you can expect to pay somewhere in the region of £1,000-2,000 + VAT. Some architects offer this service in-house, whilst others outsource to specialist surveyors.
The fees that architects charge varies from practice to practice, and depends on how long your architect remains involved for. For ‘full architectural services’ you can expect to pay 8-15% of what your project costs to build, split broadly into thirds: up to planning, up to tender (getting quotes from builders), and then during construction. This will likely be a mixed of fixed, percentage and time-charge fees. You can find more details about our fees here.

Each application to discharge a planning condition will cost £34, so if you group several together you only pay once. To give an example, your Local Authority might want to see a physical sample of the material you are proposing. It would be prudent to have this approved in writing before your builder orders materials and starts building. If you need to submit more than one sample you should send these together.
This very much depends on your water provider, but this typically costs between £500 and £1,000. Your architect or structural engineer should be able to provide the required drainage plans, but will probably charge you additional fees for their time to put these together. At the outset of your project, you should undertake a drainage and water search to determine whether or not this is required; this will likely cost you £50 to £100.
Party Walls are complicated, so you should always seek advice from a Party Wall Surveyor at the earliest possible opportunity. It is a common misunderstanding that you only need to do this if you are joined to your neighbour’s house, but this also comes into play if you are building up to the boundary or digging foundations near their property. Initial notices should cost circa £100 per side, with subsequent awards costing upwards of £1,000 each.

It is unlikely that your builder will absorb this cost, but they may have a preference for using the Local Authority or a private ‘Approved Inspector’, which is worth discussing with them although costs are similar. Their fee will very much depend on the size of your extension but you should budget £800 to £1,000 as a starting point. Your project may be suitable for a ‘Building Notice’ which – perhaps surprisingly – does not actually require any drawings!
If you live in an old property close to woodland, you may need one or several bat surveys, which can cost £500 to £1,500 all in. You should check your builder’s quote with a fine-toothed comb, being sure to check whether or not VAT is included, and interrogating anything that is missing or any provisional sums. Last but not least, you should budget for 10-15% contingency, especially with existing buildings!
Published costs correct as of 30.06.23

The full article can be found in Homebuilding & Renovating October 2023
If you have a project that you would like to discuss with us, contact us to start the conversation.