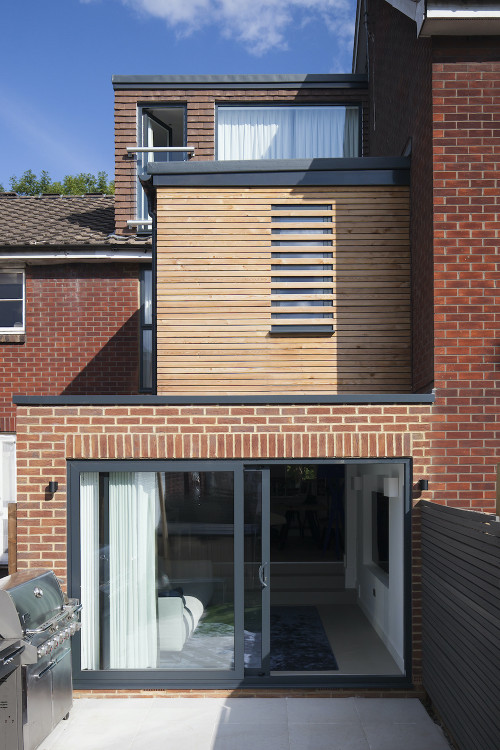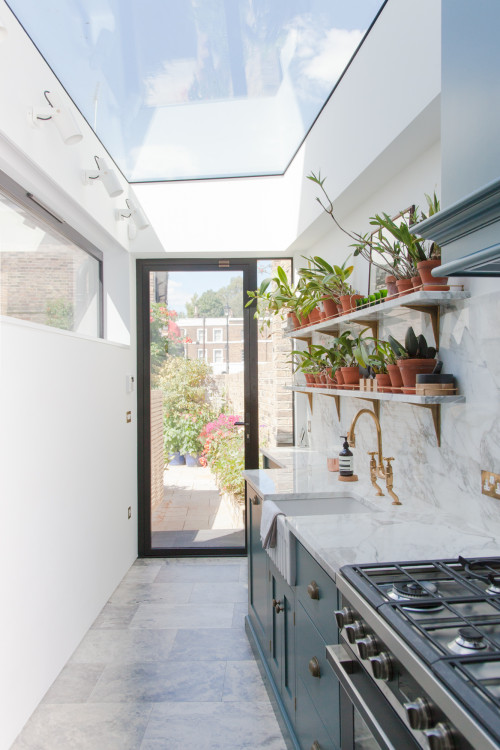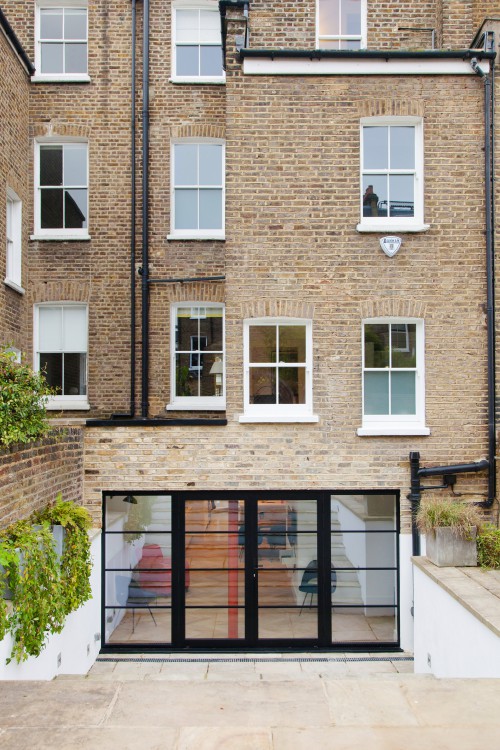House Extension Q&A
22 July 2022 by Darren Leach
Old browser alert! We have detected you are using a pretty old browser. This website uses cool features that can't be supported by your browser.
If we let you see the website it would look all weird and broken, nobody wants that!
Update your browser!22 July 2022 by Darren Leach

In this blog we are going to focus on some of the questions we frequently get asked in relation to house extension projects. Having worked on numerous of these types of architectural projects we thought it would be useful to pass on our knowledge for some of the most asked questions we receive.
The best way to start any project is to look at what you are trying to achieve and what your budget really is, it is fundamental to the success of a project that these two aspects are in unison – a two-storey extension with basement swimming pool might be a wonderful idea, but you are not going to be able to achieve that on £200k.
Once you have a solid idea of these two things, then it is time to speak to an architect to bring the design to life, we have written a full blog about what you need to tell your architect which will help you get the most from your initial meeting. Working with an architect is not a legal requirement for any building design work, however we firmly believe that working with a professional architect can make the most of your property and the space available, to give you a better return on the investment.

Generally speaking, an extension will add value to your property and it can help transform a house to fit your lifestyle. For example, at Thirsk Road the house was no longer working for our clients and their growing family, by adding an extension we were able to create a more social open plan kitchen and dining space, connected to the garden, with a separate utility room and a lot of much needed storage space.
However, there are instances when the money for an extension might be much better used differently. Often houses have the space our clients need, or the garden is too small to extend into, and in these cases, it is amazing what can be achieved with some careful planning. We have written about this topic in our recent blog ‘Transform your home without extending’.
This is a very difficult question to answer, there are a lot of variables which are out of our (and your) control during a build such as when your contractor is available, material shortages and any unforeseen aspects of a project (which inevitable happens once you start altering existing buildings) and of course the many specifications of a particular project, which can have a considerable difference on build time.
Generally, we would not expect a project to take less than a year from start to finish, with the build aspect to be roughly 4 to 6 months onsite depending on the complexity of the project. For more information look at our how long a project will take, blog post.

There is no legal requirement for anyone to use an architect, in theory anyone can design an extension, however we do believe the you should always use a professional to help you with any alterations to your home and we have dedicated a full blog post to this question which you can find here.
Architects, as experts, have in-depth knowledge of building regulations, materials, planning and of course design, which can save you considerable time and ensure we can unlock the potential of your home and add value through design.
This is very dependent on the type of house and the location, generally if you live in an urban area, it probably isn’t going to be possible as there are stringent rules around building near a public highway, however something modest like a porch could be added which might offer some much needed shelter and storage.
On a property away from the highway a front extension might be allowed in terms of the proximity to the highway, but you might find you are under other restrictions due to the location (National Park or Conservation Area) which would need to be taken into consideration.
An architect could help you understand the restrictions on your property and look at possible solutions that work within the parameters of the property and your budget.

Permitted Development is a set of rules for alterations that can be made to your home without having to apply for planning permission, there are so many variables to what can be classed under be Permitted Development that we cannot give a simple answer in this blog post, as it is dependent on your location, house type, any previous alterations etc. In theory projects like small rear extensions, a porch, internal alterations, changing of use such as garages and adding roof lights could all be included in this category, but a professional architect will be able to help you understand what is possible under Permitted Development, or help you submit your project in for planning permission.
The government has published a guide to the set of rules that cover Permitted Developments, or you can speak to your local council to asses if a project would fit the criteria.
Very often yes, but please double check before you set to work on it.
Extending to the side of a property, such as a Victorian terrace house and into the under utilised strip of garden, is allowed under permitted development. However, there are some limitations, such as you need to own the whole property (not just the ground floor), not be located within a conservation area (such as national park, conservation area or areas of outstanding natural beauty) and there is a limit to the size of the extension which would be allowed under this route.
Side extensions are usually required by planning departments to be set back, with a roof ridge lower than the original house, in order to keep the original character of the house by making the new addition subservient.

This will sound repetitive to some of our previous answers, but there are so many variables with this as it is very dependent on the house type, location and what alterations have already been made to the house. In theory, it is possible to extend onto a previous extension, or to replace the previous extension with a contemporary extension or the same size.
Replacing an existing extension can often be a very good option, it can help to tidy up the appearance externally of ad hoc additions, whilst also offering a more cohesive space internally built at a higher environmental and construction level. At Wellfield Avenue we have proposed replacing the old additions, and add a slight increase to transform the rear of the property to offer a large, open plan living space with large glazing connecting to the garden.
We hope this has helped you with any initial questions you might have on planning an extensions, do please get in touch if you have any additional questions that are not covered here, or if you would like to discuss your next project with us.