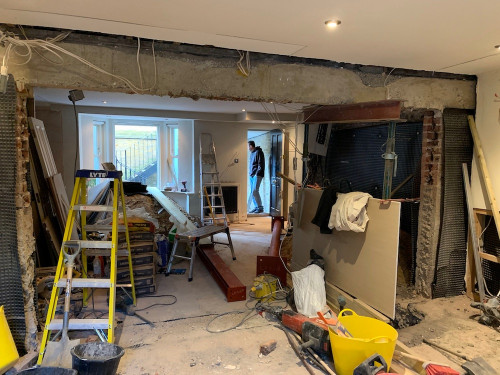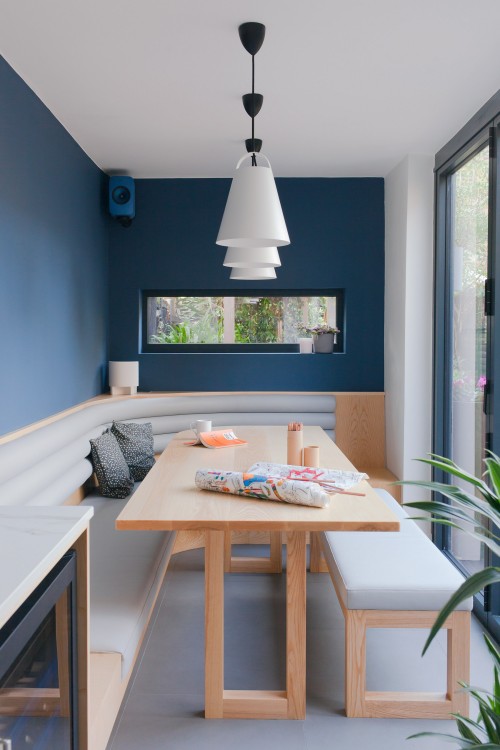How long will a project take?
24 March 2022 by Simon Drayson
Old browser alert! We have detected you are using a pretty old browser. This website uses cool features that can't be supported by your browser.
If we let you see the website it would look all weird and broken, nobody wants that!
Update your browser!24 March 2022 by Simon Drayson
This journal entry should probably have been entitled “how long will a blog post take me to write?” as it has been on my ‘to do’ list for a few weeks now. It has been a busy month here at George and James Architects – we moved into our new studio, had Nick Corrie join our team, and became puppy daddies to Archi – not to mention working on our various projects in and around the South Downs.
Now onto the matter in hand…
Trying to answer the big questions for our clients is all part and parcel of what we do, even if sometimes that means making a tongue-in-cheek reference to the old adage “how long is a piece of string?”. We have written extensively on our website and in our blog about the design process that we go through in delivering our architectural projects, but to try to answer this specific question we figured our alternative guide to the RIBA Plan of Work might be a good writing frame to try and tackle this. For this article we are assuming the project to be a typical residential extension and refurbishment project, without any complications of say it being a Listed Building or located in an AONB which would add some additional processes and time.

First up, we need to agree the terms of our appointment and set up the project files at our end, which tends to take us no more than a week, after which we will ask you to commission a measured survey for us to work from. This usually has a lead time of a few weeks, from the point of giving them a thumbs-up, to their existing drawings landing in our inbox. We will then get sketching behind the scenes, before then working these up into a presentation, which we aim to give back to you within a month.

This is where things start to get interesting.
Getting the concept design right for our client normally takes us a week or two, depending on how they have been received (our clients love what we do!). We will then send these over to you for any final comments, before then uploading these to the Planning Portal for official planning approval. Your architect should be in regular contact with the planning officer and will keep you updated with any delays on the process. Once you have planning permission in the bag do bear in mind this is typically this permission is valid for 3 years, for you to make what is termed a ‘meaningful start’ not to have completed the scheme.
B.C. (before Covid) local authorities used to publish helpful timelines on their websites which would tell you how long a planning application would take to be validated (typically no more than a week or two). Once validated, the clock starts ticking on the statutory 8-week determination period, which if the council has not met can be valid grounds to appeal on grounds of ‘non-determination’. In recent years these timelines have miraculously vanished, with councils taking months rather than weeks just to validate applications, meaning we have had decisions take 6 months… I kid you not!

Once planning permission has been granted, we then crack on with your technical design, needed to take your project forward. We will typically need to wait a few weeks for the structural engineer to come up with their initial sketches, following which we will take a few weeks to pull everything together into a draft tender package for us to discuss together. Assuming we are heading in the right direction with this, it normally takes a few more weeks for both us and the structural engineer to finalise our designs, at which point you are ready to choose your builder…
Most larger building contractors have dedicated in-house estimators, who will price up a job in a matter of days, whereas the smaller ones who do this themselves and will probably need a bit longer. When we manage a tender process on our clients’ behalf, we tend to give tendering contractors a full month, which gives them time to liaise with sub-contractors and suppliers and get a more accurate price. Once you have chosen a builder, there is inevitably a fair bit of back and forth, until everything is agreed between everyone. Last but not least, good builders – just like good architects! – are busy, and may have a lead time of as much as a year, so expect a hiatus.

When builders submit a tender return, this will include the bottom line, and anticipated start and end dates; these will be written into the Building Contract, but are liable to change with good reason, mostly limited to anything outside of their control. If this turns out to be their fault, there are mechanisms for reclaiming your financial losses, such as rent if you have moved out of your home. In our 40+ years of combined experience working in the construction industry, we can safely say that the majority of projects do unfortunately overrun.
Whilst we are still scratching our heads as to why this is the case, the key takeaway for our clients is to build in contingency into your timescales, in the same way you typically would with your budget. There are, of course, ways to minimise the risk of this happening: hiring the right design team for the project; fully engaging with the design process early on; not changing your mind during the construction process. Once again, your architect should keep you updated of potential delays during the build process.
The last part of a project can be the most painful for everyone involved – the builder thinks they have finished, the architect is unhappy about something or other, the client has moved back in. We need to make sure that the builder has done what they originally said they would and rectified any snags, that Building Control are satisfied with the results, and that the final account has been settled. Despite our impeccable record keeping, this all takes time. Rest assured, the time will come to finally sit back and enjoy!
Without knowing the specifics of a particular project, it is difficult for us to say exactly how long it will take to build, as this varies considerably from one to another. For example, a ‘one man band’ might take five times as long to complete a construction project than a team of five. There may also be curve balls thrown in, such as unexpected discoveries with an existing building. As a rough guide a typical extension project will likely take somewhere between 3 and 6 months on-site from start to finish.

At last, the builders have gone (peace again at last!), and the architect has done the last piece of paperwork. This part lasts as long as you want it to, until you get that insatiable itch for your next project…
In summary, with the odd exception, it is unlikely that a project will run its course from beginning to end in anything less than a year. If you would like to discuss how long your project might take, then please do get in touch with us to start a conversation.
Until then, we will endeavour to get back up to speed with the frequency of our blog posts… please check back in a fortnight, or so!