How to blend contemporary design with heritage architecture?
13 December 2022 by Darren Leach
Old browser alert! We have detected you are using a pretty old browser. This website uses cool features that can't be supported by your browser.
If we let you see the website it would look all weird and broken, nobody wants that!
Update your browser!13 December 2022 by Darren Leach
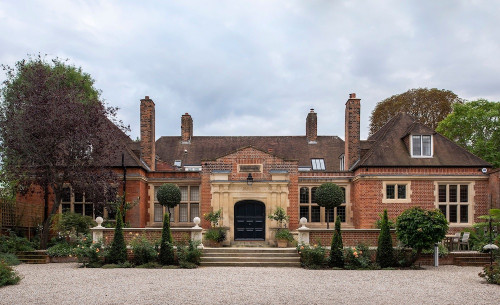
We have been fortunate to work on several projects that have transformed period buildings, our work looks to enhances the existing to create beautiful homes for modern living. Blending contemporary architecture and design within a period home needs to be carefully approached, in order to deliver a home for modern living that celebrates the historic architecture.
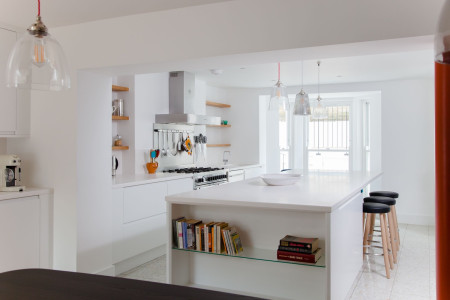
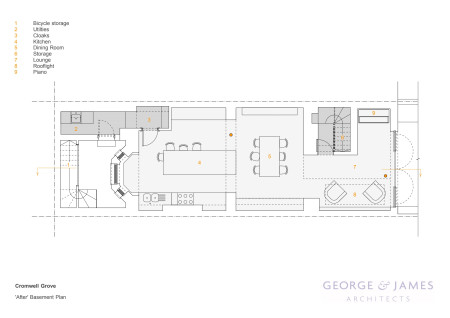
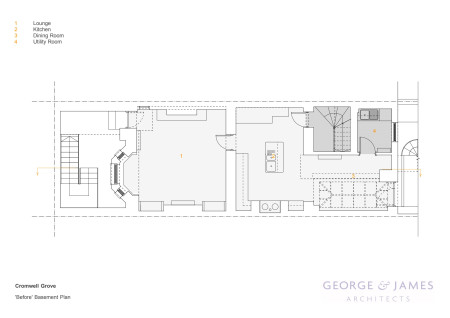
Often the layout of old houses is no longer suitable for our modern style of living; historically homes tend to have a more cellular layout with smaller rooms. Now there is a far greater emphasis on open planned living, with flowing interiors that blend areas together.
At Cromwell Grove, a Victorian townhouse in Shepherds Bush, we worked to improve a previous basement conversion. When we started work the basement was dark and uninviting, by removing as much of the internal walls as possible we were able to draw in natural daylight from the front and rear elevation of the property. This simple alteration has created a spacious, open planned kitchen and living space full of natural daylight that the whole family enjoys spending time in.
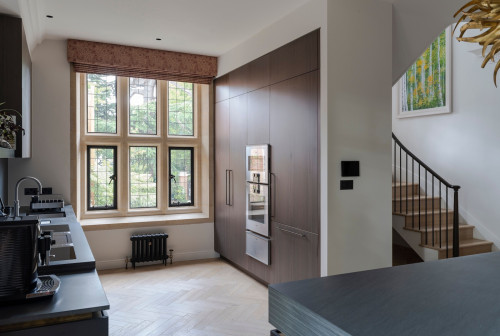
One of the most notable differences in house layouts can be seen around how kitchen designs have changed over the generations; historically these rooms were functional working spaces, especially in larger homes. These areas tended to be smaller and separated from the main living spaces of the house, as lifestyles have evolved house design has adapted too. Kitchens are now the main focal point of a home; a social space where people gather, cook and entertain in.
At the Edwardian manor, The Grove, the original house had lots of beautiful grand rooms but due to the historical design of the house it did not have a good sized kitchen. By altering the layout, we have been able to create the much needed spacious kitchen at the heart of the home.
By removing some internal walls, the kitchen has been enlarged, it now also connects to the front and rear of the property, with new French doors joining the kitchen seamlessly to the garden terrace which is ideal for entertaining in the summer months. The original internal doors have been kept between the kitchen and other principal rooms, keeping the beautiful period detailing whilst and also adding flexibility over the use of the ground floor space.
For the kitchen units we opted for a very sleek, contemporary design by Roundhouse. We intentionally introduced a modern style, rather than trying to match the original design period, emphasising it as a modern intervention and using the contrast to highlighting the stunning historic details of the home.
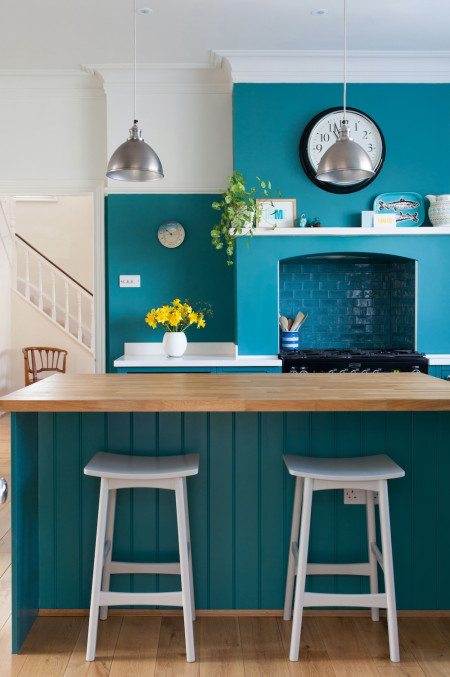
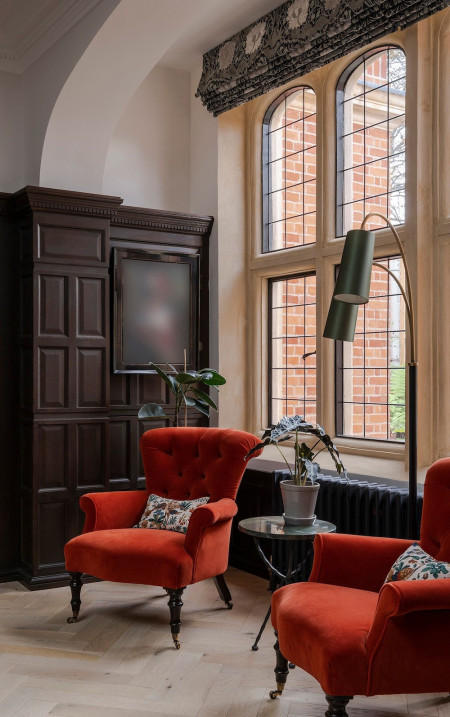
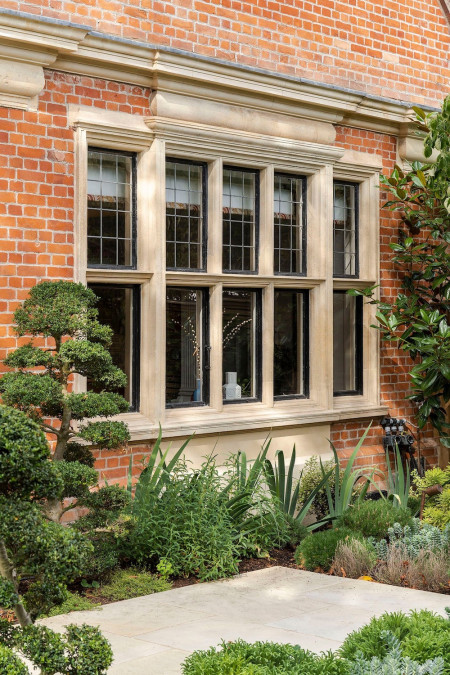
When working with a heritage house we do think of ourselves as custodians, there to assist in keeping the building for future generations; repairing and restoring where possible but that doesn’t mean you have to live in a museum!
At Woodville Road we helped our clients renovate the dilapidated Edwardian house in Bexhill-on-Sea, working to emphasis the house’s innate Edwardian character. Our work involved painstakingly restoring the original coving details using traditional plastering techniques, to highlight the detailing we introduced a vivid turquoise that sets off the white coving perfectly. A white stone-effect worktop and sink, along with the black range cooker with its white fireplace mantel above were introduced to complete the look.
When working at The Grove we worked with specialists to faithfully restore and repair the ceiling cornicing and wooden wall paneling, such classic details are beautiful hallmarks of the periods architecture. Alongside this we also added modern touches for luxury living, key additions include an ingenious basement cellar, smart lighting system, modern kitchen and luxurious bathrooms.
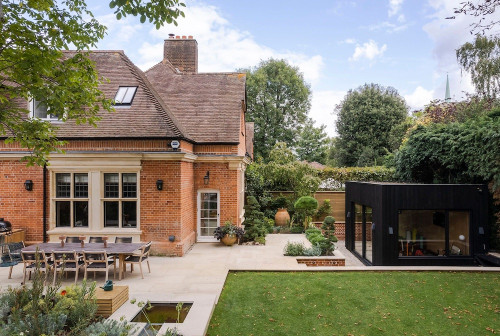
Some believe that when making alterations to historic buildings, the architecture should mirror the existing style. We believe that you can produce a more interesting design, by introducing contemporary elements as the juxtaposition of ultra-contemporary with historic fabric helps us to understand the story of a building or site.
We designed a new garden gym for The Grove; a standalone building to sit adjacent to the Edwardian manor. Rather than trying to blend the new building in style to the manor house, we introduced a simple contemporary design which works to highlight the historic architecture, whilst also making the history of the site clear to read. By selecting natural materials, such a larch cladding and a green flat roof, the architecture of the new building is softened, the scale of the gym is also much smaller to show hierarchy of the building, so the new addition sits comfortably alongside but does not detract from the historic.
We hope you have enjoyed our short post on this topic, do get in touch if you would like to discuss how we could help restore your period property.