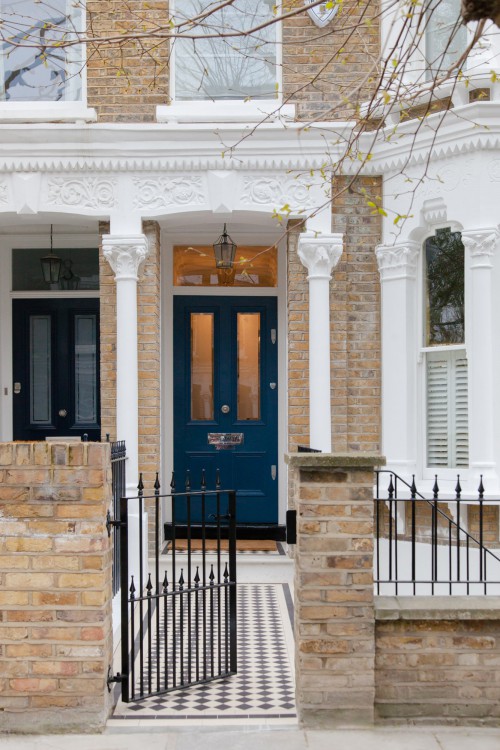Life Magazine
01 June 2020 by Simon Drayson
Old browser alert! We have detected you are using a pretty old browser. This website uses cool features that can't be supported by your browser.
If we let you see the website it would look all weird and broken, nobody wants that!
Update your browser!01 June 2020 by Simon Drayson

George and James Architects transform hammersmith townhouse basement
Employing someone to design and remodel or build your most valuable asset is likely to be a nerve racking experience. Architects are highly skilled and professionally trained to turn your aspirations into reality. They will guide you through the design, planning and construction process.
The clients approached George and James Architects looking to improve a previous basement conversion, which included an under-used family room, a dark kitchen diner, and a utility room enjoying prime position overlooking the garden. Their first gesture was to remove as much of the internal walls as possible, connecting the south-facing front lightwell with the north-facing rear garden.
George and James Architects added a small extension to the front lightwell to provide an entrance lobby, utility space and storage for shoes and coats. The front half of the basement – with its Terrazzo tiled floor – is given over to the kitchen, whereas the rear half – with its limed oak floor – is divided into a dining room adjacent to the kitchen, and a music room opening out onto the rear garden via a pair of full-height aluminium French doors.
The existing staircase was adapted to create a more inviting route down from the ‘piano nobile’, including a glazed balustrade and a brightly coloured stair runner. This colour theme was carried through to the steel columns, pendant light cabling and soft furnishings. Timber and aluminium shelving was installed in the kitchen and dining room, so that the client could populate the space with their ‘objet d’art’.
The front lightwell was accessed via a modern steel staircase, which was not appropriate given the house’s siting in a Conservation Area. George and James Architects replaced this with a traditional stone staircase with a metal handrail, providing much-needed refuse and recycling storage. The front gate, path and door were also replaced to improve on first impressions.
Simon Drayson, a director of George and James Architects and the project architect said “This was a great opportunity to transform an impressive townhouse. We enjoyed working collaboratively with the clients and the contractor to create a thoughtful, contemporary space that reflects the clients’ Irish-Italian heritage and their love of good food, socialising and the arts.”
George and James Architects is an RIBA Chartered Practice based in Bermondsey, South London. The practice was founded in 2013 by Simon George Drayson and Darren James Leach as a design-led studio working on architecture, interior design and conservation projects.
George and James Architects carried out our basement renovation with an assured and modern touch. The judgement of proportion and layout was spot on as well as their guidance on how to maximise and brighten a rather dark and low-ceilinged space. We are delighted with the result which has transformed our living space and given our home a new lease of life.
– Client