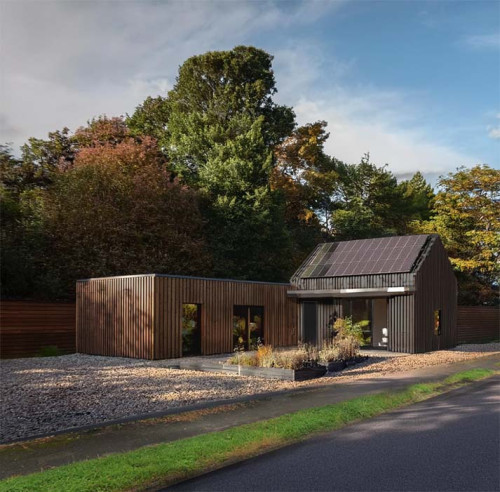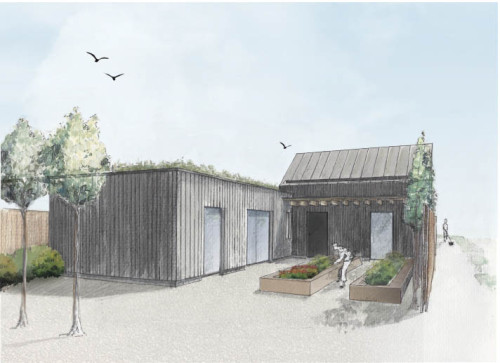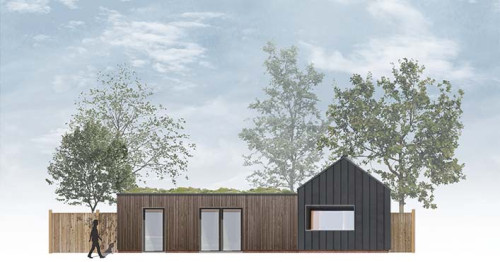What an affordable new build home could look like
22 August 2024 by Lucia Bruton
Old browser alert! We have detected you are using a pretty old browser. This website uses cool features that can't be supported by your browser.
If we let you see the website it would look all weird and broken, nobody wants that!
Update your browser!22 August 2024 by Lucia Bruton
When embarking on any project, understanding the nuances and unique challenges involved is crucial. This case study serves as an illustrative example of how a project can be approached, highlighting specific strategies and solutions tailored to its distinctive requirements. It is important to recognise that each project will have its own set of variables and demands, requiring a customised approach to ensure success.
In this particular case study, nestled within a bustling residential area in the heart of Surrey, lies a small plot of land brimming with potential. Our clients envision transforming this modest space into their dream home—a contemporary two-bedroom house that seamlessly blends affordability, sustainability, and modern design. This exciting project has ignited our creative spirits, and we're eager to share our vision for what this affordable new build could look like.

The core of our clients' brief is an open-plan living, kitchen, and dining area. This design fosters a sense of community and connectivity , making it perfect for social gatherings and everyday living. The layout will feature:
A key element of this design is the strong connectivity between the indoor living spaces and the private outdoor garden. Large sliding glass doors will open to the garden, creating a fluid transition between the indoors and outdoors. This connection is further enhanced through the continuity of materials:

Our clients are passionate about sustainability, and Energy efficiency is paramount in the design of this new home. By adopting a fabric-first approach, we prioritize the building's envelope to enhance insulation levels and achieve stringent air tightness targets. This method ensures the house remains comfortable year-round while minimizing energy consumption.
To further enhance the home's sustainability, we plan to utilize renewable energy sources and advanced technologies:
By designing these elements integrally, we avoid the pitfalls of afterthought installations, ensuring a seamless and elegant solution.
Additionally, we are exploring the use of locally and sustainably sourced materials to minimize environmental impact and support local industries.
The current site is a disused plot with minimal biodiversity. Our landscape design aims to transform this space into a vibrant, ecologically rich environment:

The single-storey design respects the scale of the existing garage outbuildings in the area, ensuring the new build integrates seamlessly into the neighbourhood. This approach prevents any potential overlooking or overshadowing, preserving the privacy and amenity of neighbouring properties.
Careful consideration of the sun path has influenced the placement of windows and living spaces to ensure optimal natural light throughout the day and across seasons. This not only enhances the living experience but also contributes to the home's energy efficiency by reducing the need for artificial lighting and heating.
Creating an affordable, sustainable, and beautiful home on this small plot in Surrey is a thrilling challenge. By embracing open-plan living, fostering connectivity between indoors and outdoors, and integrating eco-friendly features, we're confident this new build will not only meet but exceed our clients' expectations. This project is a testament to what thoughtful, innovative design can achieve, even on a modest budget. We're excited to bring this vision to life and create a contemporary passive house to call home.