White Eagle Lodge Visit
01 June 2023 by Dominic Hart
Old browser alert! We have detected you are using a pretty old browser. This website uses cool features that can't be supported by your browser.
If we let you see the website it would look all weird and broken, nobody wants that!
Update your browser!01 June 2023 by Dominic Hart
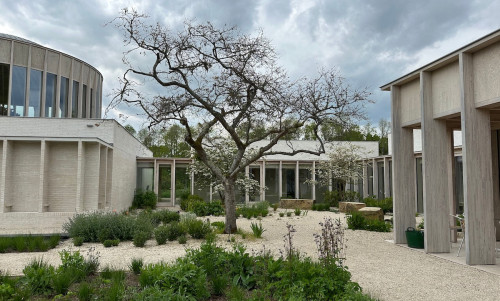
On Friday the 20th May we visited the White Eagle Lodge designed by James Gorst Architects, located in Liss, Hampshire less than 10 miles from our studio. We approached the timber and brick masterpiece catching glimpses through the treeline to find a magnificent hidden gem.
We started off the experience with an insightful tour of the building from the caretaker. The first thing that amazed me was the pure attention to detail throughout. Each space had a unique finish, style and atmosphere yet felt connected to the rest of the building. From what felt like a large building, each of the rooms, including the main temple, felt somewhat intimate, calm and tranquil in their own way each facilitating time for self-contemplation.
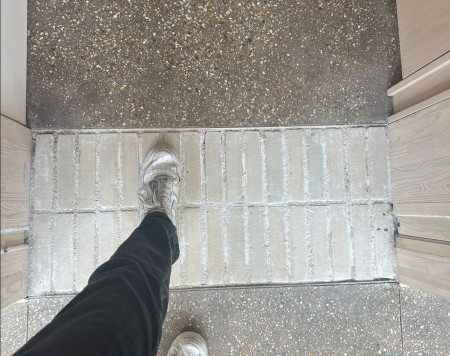
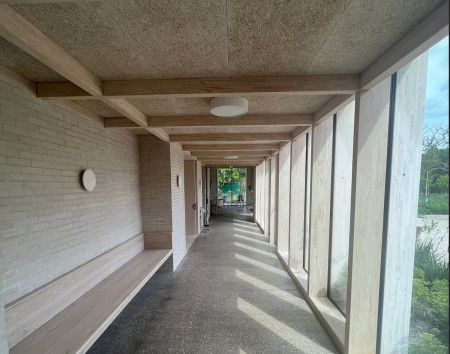
The journey of the building started by entering the light and airy foyer before moving along the connecting colonnade structure to the first room. The view out of the tall glass windows immediately drew my attention to the outdoors. The colonnade then led us to the meeting room and library where the original table had been returned to its former glory as the central meeting space for the leaders of the temple. Next to the meeting room were two reflection chambers with cascading light from above creating a tranquil, safe and calm space for people reflect. The final, yet most important room was the main temple.
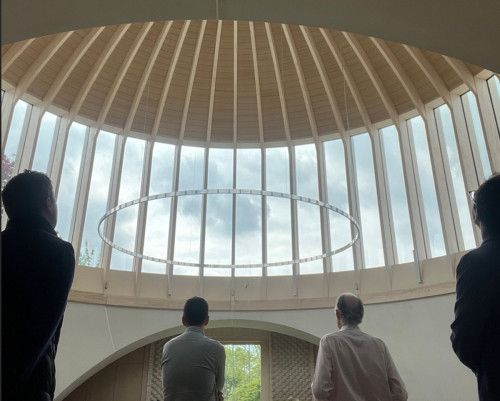
One thing I noticed was how quiet the space was considering the amount of glass, brick and timber used. To reduce echoes the architect cleverly constructed the main wall using angled brick in order to help diffuse the sound. Specific design choices have allowed a calm atmosphere to be created in order for services to be carried out. The centre of the temple is in exactly the same position as the previous temple.
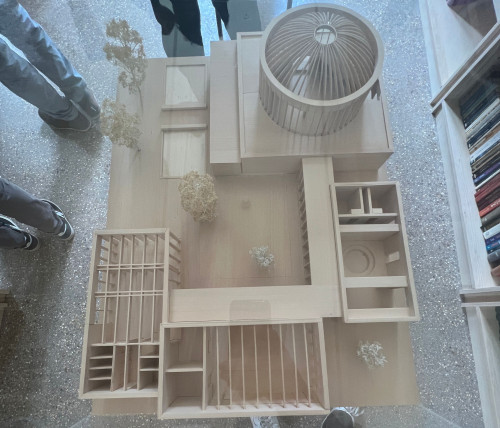
Although the building seems large, the building is comprised of a foyer, activity space, library and meeting room, reflection rooms, and the main temple.
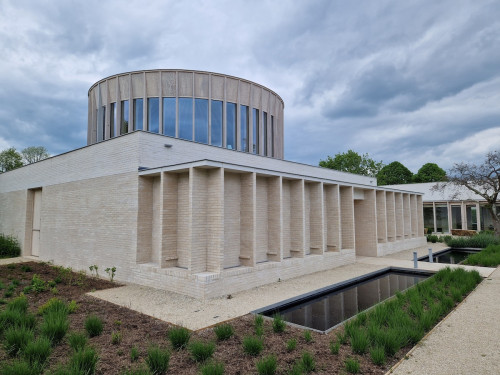
The simple use of a circle throughout each space used in slightly different ways brought about a consistent clarity to the building. The use of a circle for door handles and cupboard handles is simple but stands out against the constant timber grid like structure seen throughout the walls and ceiling.
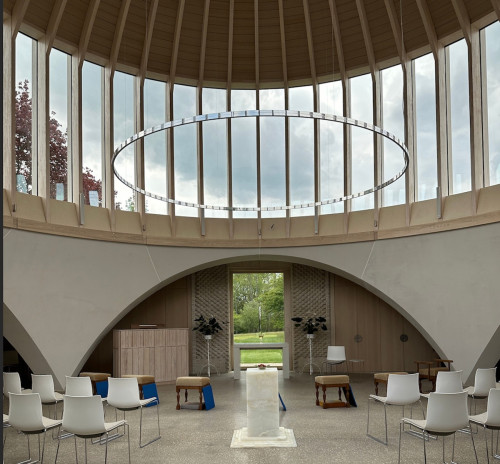
The colonnade hallways made use of circular light fitting on the wall and ceiling which contradicted that of the vertical timber fins. The main temple room was a large circle with a dome highlighting the centre of the room drawing attention to the obelisk as the most important object in the room. The use of shapes allowed for hierarchal classification as the architect uses them to differentiate important elements within the space.
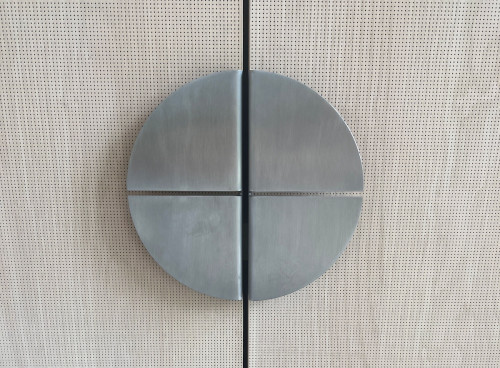
The circle split into four can be seen on the door handles and represents life on earth with each of the quadrants referencing the four elements and the cross. It indicates important elements and spaces within the building. The minimal and clever usage of these symbols allows them to stand above the mundane square seen in most buildings.
This hidden gem should be treasured through the quality of architecture, construction and attention to detail, implicit and explicit. I am really looking forward to our next office outing!