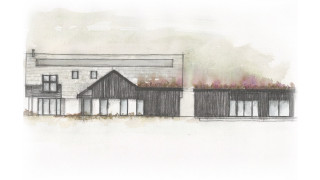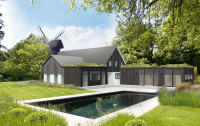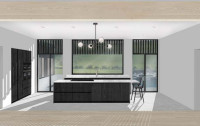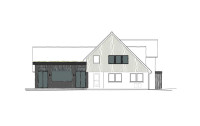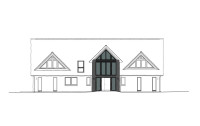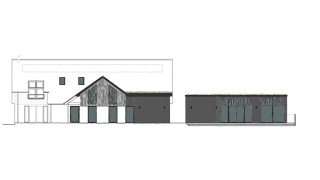Our client wanted architectural assistance to improve their Scandi-built house.
They loved the location of the house, but it did not work for their family and it has issues with the materials that were used in the initial construction.
The first issue involved the kitchen/diner overheating in the sun and the layout into the space and utility did not work. Upstairs they wanted to add and ensuite to a bedroom
The team began work remodelling the kitchen and adding solar shading using intermittent cladding, which prevents all the sunlight penetrating the building whilst still letting light through.
Outside the family wanted a dedicated poolhouse outbuilding and swimming pool.
The design of the extension and the poolhouse utilises charred black timber cladding on the walls, giving a modern take on the traditional tarred black boarding used on the Listed windmill next door.
There will also be wildflower green roofs, instead of a more commonly used sedum, Claire Topham Interiors and Acres Wild Landscaping Acres Wild have been asked mirror this roof in the planting in the rest of the garden - which is is inspired by Dutch garden designer Piet Oudolf's work.
The swimming pool will have an outdoor shower which uses rainwater harvesting techniques which can be reused for watering the planting and topping up the pool.
Home in West Chiltingon
| Client | Private |
| Location | West Susssex |
| Project type | Refurbishment and Remodeling |
| Landscape | Acres Wild Landscaping |
| Interiors | Claire Topham Interiors |
| Architects | George & James |
| Services | Refurbishments & Extensions |
