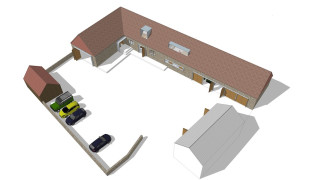Our concept design creates a vibrant commercial office space from a neglected agricultural barn building, on a stunning site within the South Downs National Park.
The design embraces the L shape plan of the existing building, with the long wing designed for private office and function rooms, and the shorter wing designed to be public facing. Internally we have embraced the original character of the building, keeping the dramatic double height space and exposed timber in the meeting and function rooms. Externally we have created a sheltered courtyard, enclosed by the sides of the building.
Midhurst Barn
| Location | Midhurst, West Sussex |
| Project type | Barn conversion to commercial offices |
| Architects | George & James Architects, Paul Cashin Architects |
| Services | Sensitive Development, Heritage & Conservation |

