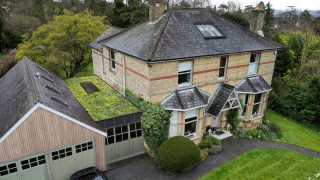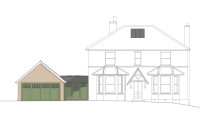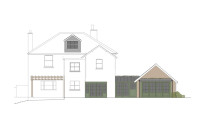The owners wanted to extend and improve the layout of their home, to make it more suitable for life with young children, they also wanted to review and update its energy efficiency to reduce the running costs. As they were concerned about the impact of the building work on the family, and how to finance it all, we put together three phase plan – the ground floor, first floor, and then loft - which offers a more workable solution.
We connected the house to the adjacent garage, creating an informal entrance with utility space and a playroom with access to the garden and kitchen, a modest green roof adds sustainability to the structure. To the rear of the property a single storey extension creates the much wished for family kitchen, with large glazing to connect to the garden and a more energy efficient ‘garden room’ replaces the old conservatory. The second and third phases will reconfigure the bedrooms, to deliver a master bedroom with ensuite and a loft office.
Reigate House
| Location | Reigate, Surrey |
| Project type | Private house refurbishment and enlargement |
| Services | Refurbishments & Extensions |


