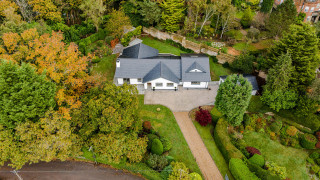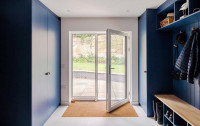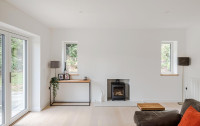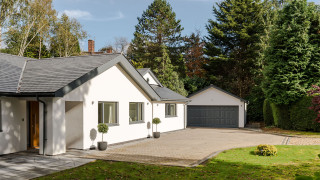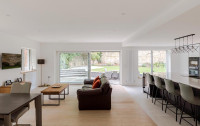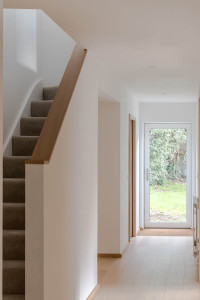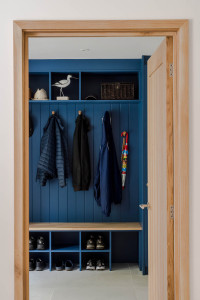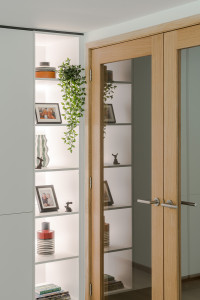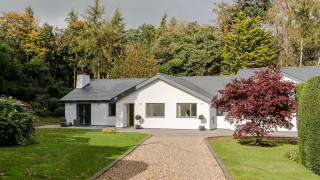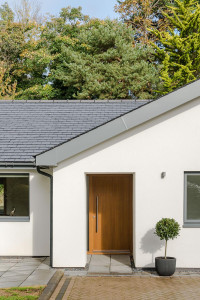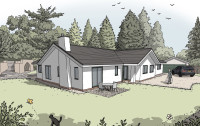Vicarage Hill is our full refurb and sustainable upgrade project in Farnham. This thoughtful renovation is tailored for Paul and Di, a retired couple seeking proximity to family while embracing an energy-conscious lifestyle. They bought this wonderful plot in the Bourne area of Farnham. Over the years a series of additions and internal changes had resulted in a dark and and disorganised interior in need of care and attention. Our design for the project saw the removal of all interior walls, and the roof so that a flowing layout could be established. Windows were updated so that the brilliant views into the gardens could be brought into the home.
The new home also had a major sustainable upgrade, with external walls and roof fully insulated, the building was made air tight and an MVHR ventilation system installed. What was an energy inefficient home is now keeping our clients warm and healthy all year around with minimum input from the heating system.
Our design strategy revolved around sustainability and preservation. Rather than opting for a full demolition, we've chosen to enhance the existing structure, minimising environmental impact. Dark spaces are being transformed, prioritising connectivity to the surrounding gardens and allowing natural light to flood every room.
Vicarage Hill
To ensure maximum energy efficiency, the building has undergone a significant upgrade. It has been enveloped in insulation and an air-tight membrane, with a focus on reducing heat loss and optimising energy usage. Indoor air quality is really important as it provides a healthy environment and removes the risk of damp and mould, an MVHR ventilation system has been included in the project, ensuring fresh air is delivered throughout the house, and heat from bathrooms is recycled to further reduce energy usage. The original timber windows have been replaced with high-performing triple-glazed aluminium windows, contributing to the overall energy-conscious design.
With an emphasis on low maintenance, the exterior boasts through-colour render walls, aluminium eaves, fascia, and rainwater pipes – materials chosen for their timeless aesthetic. The poorly planned rooms are being reimagined, promoting natural light and garden views, while extra-wide doors and a new spine circulation space enhance accessibility and flow.
Now stepping through the front door offers a seamless view to the garden. The east-to-west axis provides captivating views, creating a sense of spaciousness and a profound connection to the surrounding landscape. The new terrace provides the perfect spot for breakfast in the morning sun, while a meticulously preserved historic grotto offers a charming spot for evening cocktails.
Even the garage hasn't been overlooked; it has been retained and upgraded with an electric car charging point, aligning with the couple's eco-conscious lifestyle. Inside, a contemporary aesthetic prevails, featuring recessed shadow gap skirtings, oak floors, and sleek oak doors. The Bathrooms showcasing porcelain tile floors and walls, with built-in joinery enhancing functionality in spaces like the boot room and entrance hall storage.
The project is not just a renovation; it's a thoughtful transformation that merges sustainability, functionality, and aesthetics, creating a home that will stand the test of time.
Project status: Construction
| Client | Private |
| Location | Farnham, Surrey |
| Project type | Renovation and refurbishment |
| Structure | JRG Consulting Engineers |
| Interiors | George and James Architects |
| Visualisations | Design Pad Illustrations |
| Contractor | Eight Building Limited |
| Kitchen designer | Kutchenhaus Basingstoke |
| Services | Refurbishments & Extensions |
