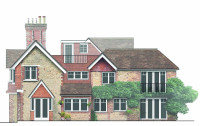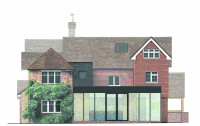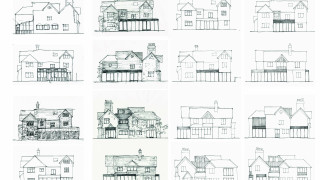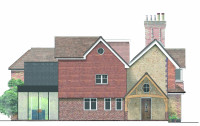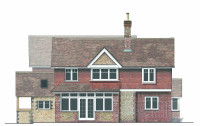This house has some really interesting quirks and features that are loved by the owners, but it needed some layout changes to improve the entrance, living spaces and the flow of the home.
Over the years a number of changes have been made to the property and it was important the changes we made are sympathetic to the building and celebrate its façade.
A key factor of the project was to maximise the natural light entering the house so the owners could enjoy the beautiful views and wrap around garden.
The ground floor will be redesigned to create a defined entrance for the home. This included combining a new hallway and boot room to make a single welcoming entrance space. The conservatory will be replaced along with opening up and connecting the dining room to create a modern living space with new fitted kitchen and seated island in a ‘modern country’ in-frame style.
On the first floor, improvements will be made to the master suite increasing the size of the dressing area and ensuite. A refurbishment to the family bathroom and improvements to the interior decor throughout.
Waggoners Wells
| Client | Private |
| Location | Hampshire |
| Project type | Refurbishment and Remodeling |
| Architects | George & James Architects |
| Services | Refurbishments & Extensions, Interior Architecture |
