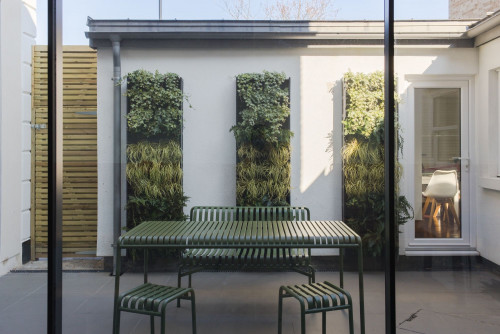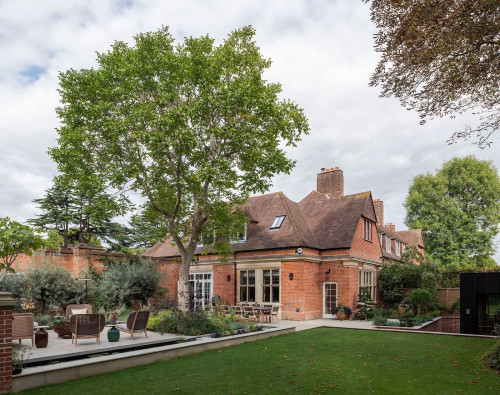Invest in your Garden
19 March 2024 by Darren Leach
Old browser alert! We have detected you are using a pretty old browser. This website uses cool features that can't be supported by your browser.
If we let you see the website it would look all weird and broken, nobody wants that!
Update your browser!19 March 2024 by Darren Leach

Spring is definitely in the air! If you haven’t already done so, now is the time to get outside and into our gardens again, and get planting and planning for the season ahead. As a design practice we instinctively incorporate gardens and landscaping into our architecture, we believe a holistic approach to design can have such a positive effect on a property and ultimately on our client’s lifestyle.
We firmly believe in looking at the full scope of design, for us it can be difficult to separate architecture, interior and landscape – all these aspects should come together to create a rich and well thought-out home.
Every garden is different, and the design of it should be tailored to the owner’s lifestyle and needs, as a natural extension of their property. Carefully designed gardens can add such value in terms of the lifestyle if can offer, and of course in the monetary worth of your home.

Often there is so much emphasis given to the design of the house, that the garden and landscape can be overlooked, if possible, we always encourage our clients to think about the full scope of their home at the design stage even if it will be executed in a phased approach. By engaging in the design of the whole property you will gain beautifully cohesive finished article, with all elements working together which reduces the cost in the long run (as you can plan key design elements at each stage and not have to remove or repeat elements).
Your outdoor space offers you a unique area to retreat to, to connect with nature, which not only nourishes the soul and well-being, but also can be space for kids to run off steam, a place for you to enjoy reading your book or even a practical area to dry your clothes in.

At Slaithwaite Road the house is wrapped around a central courtyard which had been forgotten about and mostly ignored by the owners. Our architectural interventions opened up the house to this central space, finished with a crisp white render and installed with large vertical planters the space is now a natural extension to the home and a beautiful, tranquil oasis for the owners to relax in.
‘The courtyard garden has got to be our favourite spot in the house, we now use this space all the time! We used to ignore the courtyard as it was depressing to be in, but now it really is a tonic from the busyness of London life, to have our own calm and relaxing sanctuary within our home.’ - Russel & Madalina
A key in the design brief for the renovation of Wellfield Avenue was to create an place to gather and entertain outside, connected to the house. Working in collaboration with Jane Holtham the garden has been transformed, with a seamlessly integrated terrace off the living space. The terrace is complete with a purposely built dedicated BBQ area with fridge space, sink and preparation area. The garden also offers additional ‘moments’ for the owners to explore and enjoy throughout the year, with fire pits and an external entertaining space dotted along the long plot.
The modern house extension is built using contemporary dark bricks, which had been carefully considered to sit comfortably with the original home, these bricks are used in the tired hardscaping to bring a cohesive feel to the whole design, the use of high-quality materials and craftsmanship elevate the space. The terrace floor and the internal kitchen floor are both crafted out of beautifully polished concrete, further blurring the edge between these two zones.

With all our projects it is essential that the design responds to the site and makes the most of the views, this is especially true for our more rural projects. At The Farmhouse, a modern country home set deep within the South Downs National Park where we worked in collaboration with Tom Stuart Smith, the outside space is an arrangement of courtyard gardens which wrap around the house, rooting it in the landscape. One of these ‘courtyards’ creates the swimming pool terrace, south facing and enclosed by a handcrafted stone wall to add privacy and shelter, making it a perfect spot for lazy days by the pool.
At the main entrance to the house the garden complements the architectural design and enhances the views on arrival. A custom-made full height semi permeable screen is positioned next to the front door, offering some privacy for the garden but also working to frame the long-distance view over the stunning rolling hills of the South Downs. The minimalist wooden gate adjoins a traditional stone wall, enhancing the space with high quality materials and finish, the landscaping completes the design, softening the building and bedding it into the surroundings.

Refurbishment and extensions offer us an opportunity to re-engage the existing home within its surroundings. Older style properties often need a little updating in their layout, as modern lifestyles have evolved and we want more connectivity with the outside.
At The Grove we worked with Jane Holtham again, to achieve stunning results. The garden was renovated to create spacious terrace, modern pond, kitchen garden and additional informal seating area at the bottom of the garden. Collaboration between the architecture and landscaping has ensured the house now seamlessly links to the outside, by sympathetically converting a window into a doorway the garden is now easily accessible. We were mindful of material selection, to ensure new additions fitted with the period architecture, the Sawn Yorkshire Stone paving is a perfect match and also as a durable, smooth high-quality finish it has created a touchpoint to enjoy when walking barefoot across.
We are currently working on the 16th century Aldingbourne Barn, in collaboration with Andy Stedman Design, to overhaul the whole property holistically. The multi layered approach offers a rich design to this sensitive renovation project, which will reinstating the original character of the property alongside adding modern interventions to suit the clients lifestyle.
Within the garden the client wanted to create a natural gathering place to entertain in, with the addition of a modern water feature a destination has been formed in the garden, the introduction of water is also a positive move for the natural environment and offers year round interest within the garden. To complete the look contemporary planting will be added, deliberately low maintenance to ensure it is easy to manage for the for the young family.

If you are interested in talking to us about your next project, get in touch to see how we can help tailor make your house into a perfect home.